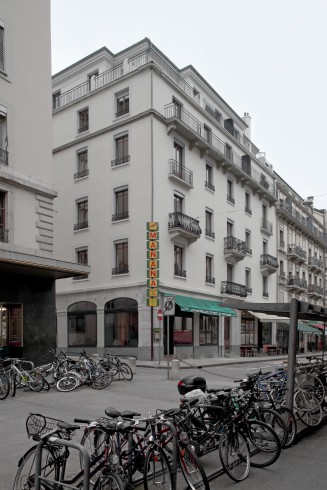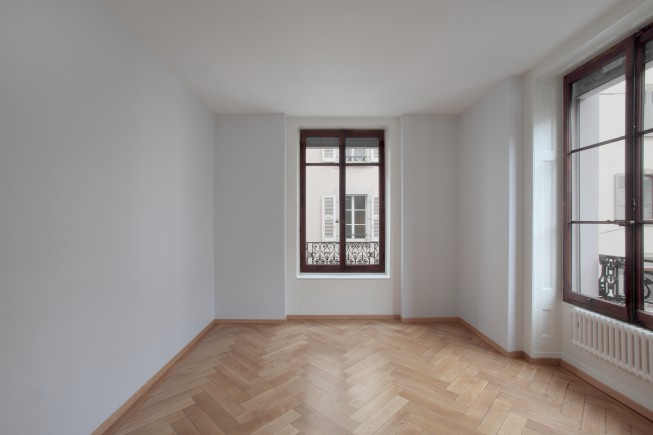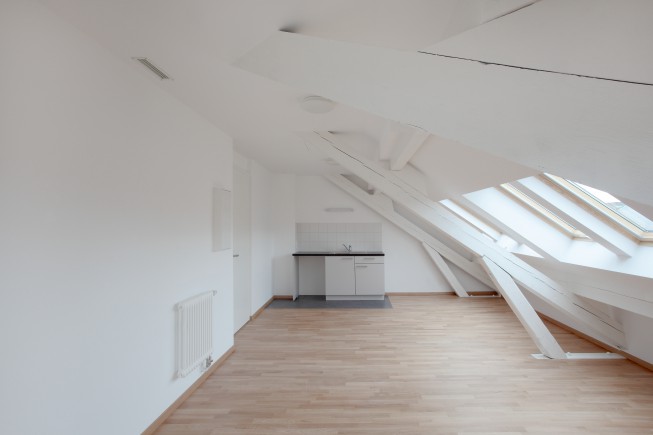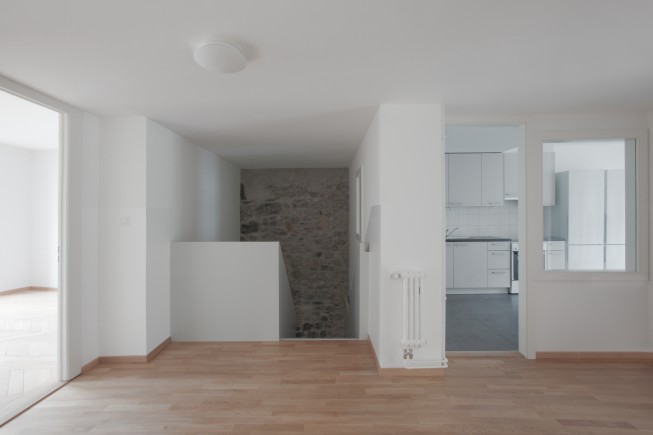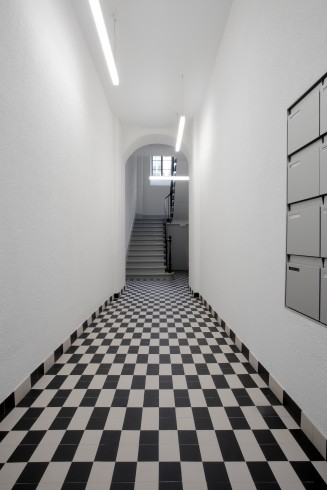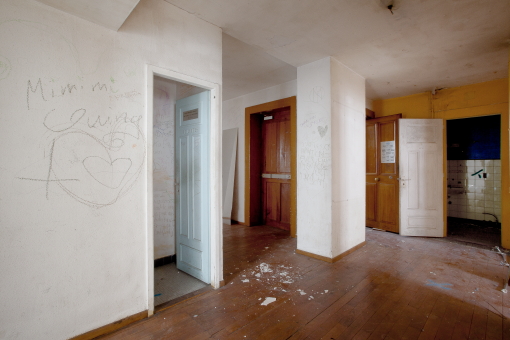A XIX century building located near the Cornavin train station, the Chaponnière was first entrusted to the Ciguë as property manager. Purchased by the cooperative in 2014 thanks to the FPLC, the building was heavily renovated to conform to Minergie environmental criteria. The accommodations provide a diverse array of apartment configurations and rooms of varying sizes. A common room, under the rooftop, is available for use by residents.
The Chaponnière has a common room on the 6th floor, especially opened to the residents of the building, but also to neighbourhood associations.
To reserve the common room, please check availability on the calendar of the common room and read the Charte d’utilisation salle commune – Chaponnière 2015.
Reservations of the room are managed by the delegates of the building, elected representatives of the residents responsible for coordinating social life and communications within the broader cooperative. The delegates are currently Nyan Storey and Adrien Rebucci, and can be contacted at chapo@cigue.ch.
Rue Chaponnière 3
Renovation completed in February 2015
Architect: DVK Architectes
Land: DDP FPLC (Fondation pour la promotion du logement bon marché et de l’habitat coopératif)
Procedure:Call for projects on invitation
Minergie label
Grants: Ville de Genève, renovation subsidy
9 apartments (single floor and duplex)
48 rooms
1 common room

